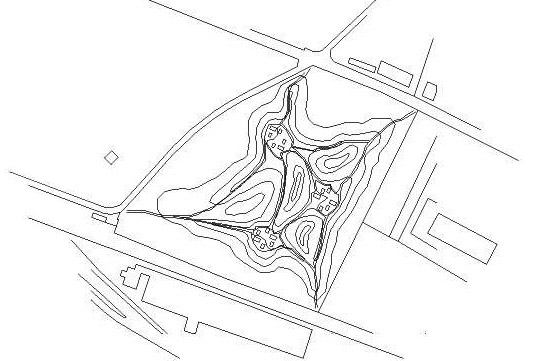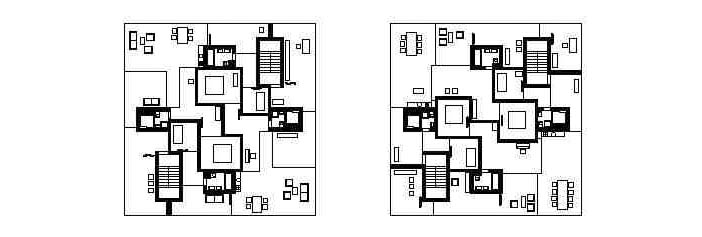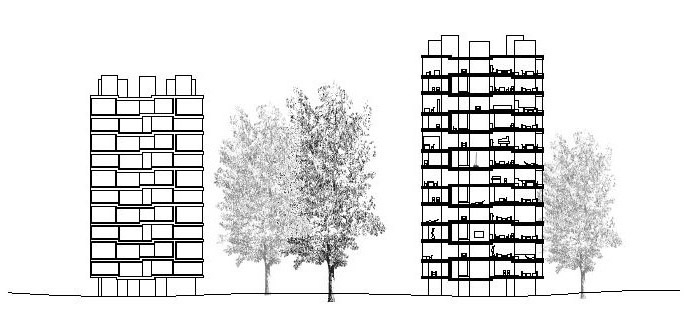Between Park and Cave.
Facts: University Project at the ETH Zürich | Chair Christian Kerez | 2003.
Architecture: Wolfgang Rossbauer.
In
Zurich`s provincial suburb of Affoltern - on a 30,000 square meters
site - three strictly geometric volumes, relating to the significant
1960’s buildings of Affoltern in height, are situated in
an artificial park. The volumes form a relationship to the surrounding
trees and - with their interiors like caves - to themselves. This
project works with structurally similar themes to my previous
project; the spatial character, however, is different in every
respect.

Each
building`s structural idea is a pragmatically intended system
of six bearing installation and development cores; they support
two of the four corners of a quadratic field. The other corners
are formed by geometric terraces in the floors - defining on the
one hand a reasonable structural system, on the other hand a spatially
determining relief. The inter-dependence of two alternating floors
draws immediate attention to the presence of the apartments above
and below, the cast of spaces is visible and perceptible in the
concrete form.
A
line of walls separates each floor into two apartments. That line
incorporates the cores in such a way, so that it seems to be an
endless, sculptural contour. The structural order becomes blurred,
no longer legible (contrarily, the structure is clear in the entrance
floor, but the relief unintelligible). These so created internal
and peripheral rooms follow an archaic principle: The glass corners
allow an outside view into the building, defining the public space.
The „caves”, winding into the center of the building,
become a place of withdrawal. Here, a view out of the apartment
is only possible into the trees; that view excludes the other
buildings.
The
result, an inhabitable landscape - striving for a maximum of expansion
into itself - becomes an imprint of the inhabitant, an indication
of a mode of living. Although the apartment seems to be a noble
unique specimen at first sight, it is duplicated like lots of
luxurious mass-produced items. A pluralistic coexistence of individual
demand and mass-culture of a specific way of life is imposed on
an exaggerated field of tension.

 Floors
A and B alternating Floors
A and B alternating

|